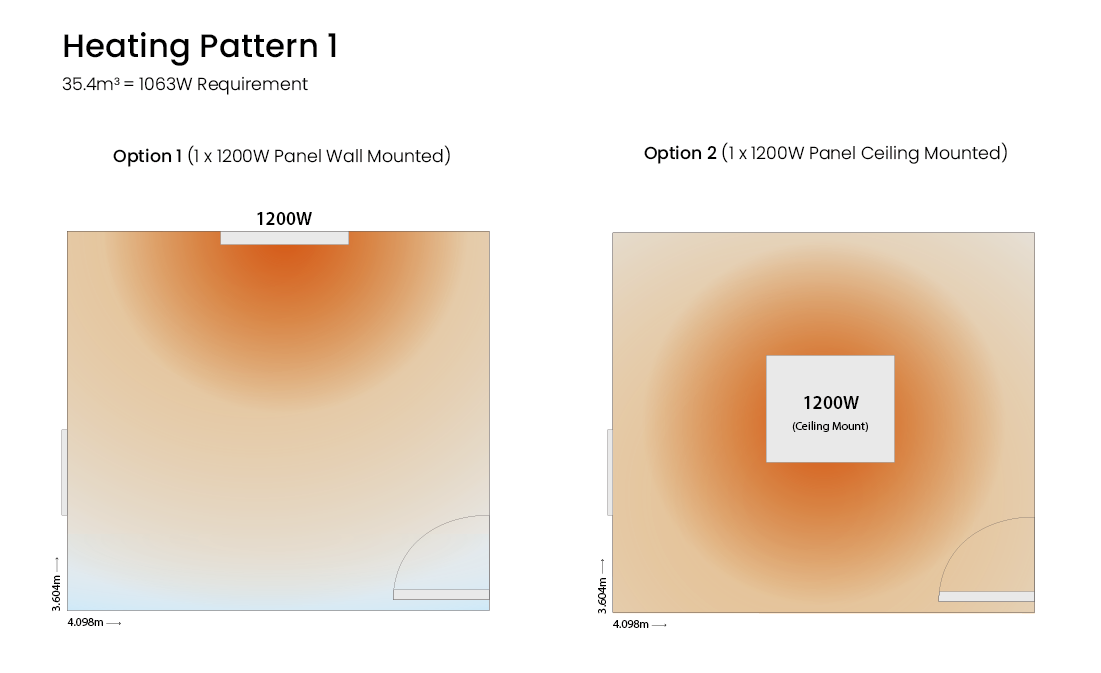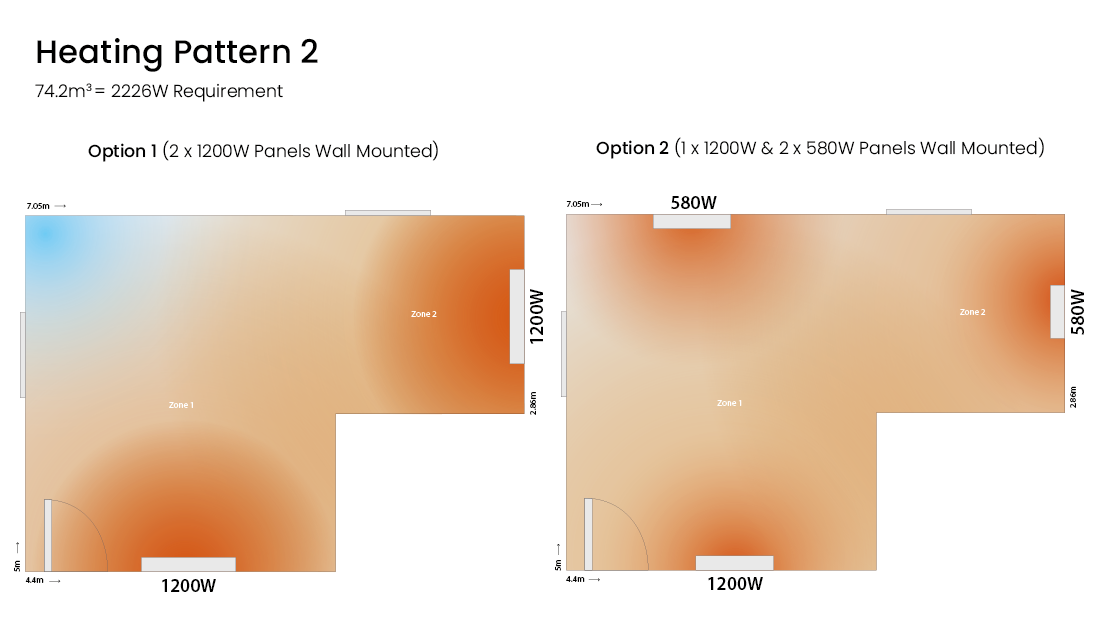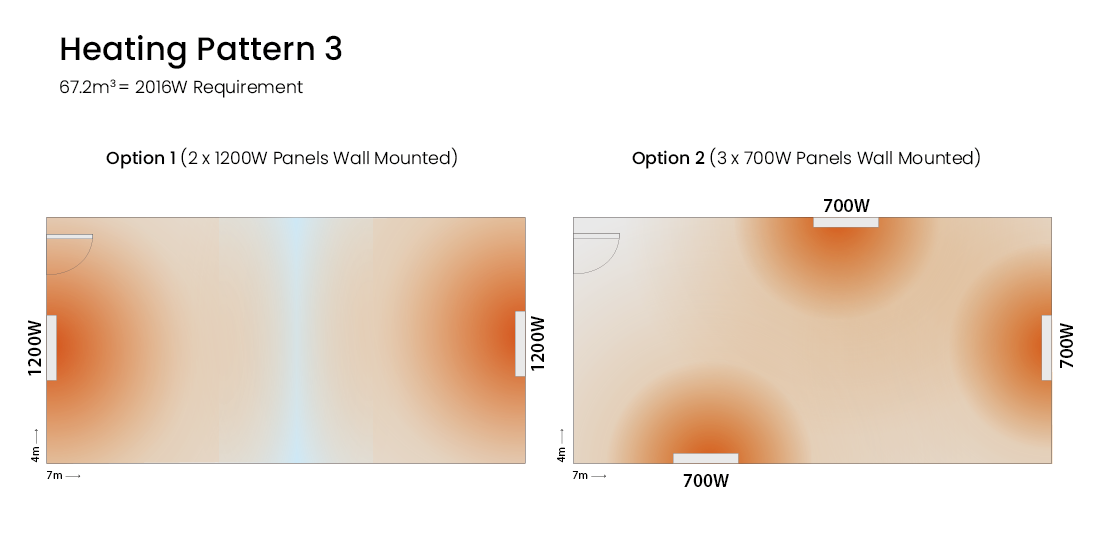- 0116 321 4124 monday - friday: 9 - 5:30pm
Maximising Heat Distribution Using Infrared Heating Patterns
Infrared heating is a great way to heat your home or commercial space, and is so versatile in its use. You can use them to heat your entire property, or eliminate dead spots. You can mount them on the wall or on the ceiling. Best of all is that they can blend into your choice of décor too.
Each installation will be unique because each room is different – they have different sizes, different shapes, different levels of insulation, and different surrounding rooms just to name a few.
As a result of this, each room will need a different combination of panels. We provide some guidance for this with the calculator that you can find on all our product pages, but it is important to remember that this is just for guidance in terms of telling you how many watts you need for your room.
What the calculator doesn’t take into account is the shape of your room, and what we call the ‘heating pattern’.
What Do We Mean By Heating Pattern?
A heating pattern, also known as a thermal routine or heat map, refers to how warm different areas of your room get when the heaters are placed in various locations.
A simple example of this would be if you have one heater located in the corner of your room, the opposite corner would be the coolest area.
Naturally this gets more complex as you have multiple heaters and different shaped rooms, but it is something you have to consider, as it is important to ensure an even spread of heat.
Maximising The Efficiency Of Your Heating Pattern
There will be two primary factors when deciding how to ensure the spread of heat is even in your room.
- The shape of the room, and…
- Whether you want to wall mount or ceiling mount your heating panels.
Room Shape
Let’s tackle the shape of the room first. Generally speaking, if your room is square shaped, or close to square shaped, then you’ll only need to worry about the spread of heat if the room is particularly large.
Where you may need to give the heating pattern some thought is if you have a longer room, or an L-shaped room.
These types of rooms will need a higher number of panels spread out, rather than one or two larger panels trying to heat all corners. This is because of the distinct heat pattern of infrared panels.
Wall Mounted Or Ceiling Mounted Heaters
The second factor is whether you wall mount or ceiling mount your panels. Neither is wrong, as this may depend on available wall space or simply how you want to style your room.
It is worth knowing however that the heat will spread further if wall mounted, but this depends on there being available wall space in the first place.
It will also depend on how high the ceiling is in your room. The average ceiling height in UK homes is 2.4m – if your ceiling is higher than this, then you may be better off with wall mounting your panels.
Let’s take a look at some examples now so you can see these ideas in practice.
Wall Mounting or Ceiling Mounting
The room in question here measures 4.098m by 3.604m, and has a ceiling height of 2.4m. This gives us a cubic area of 35.4m3. As this is a moderately insulated room, it’ll need approximately 1063W of heat.
Given that the dimensions of the room are relatively square, and the room isn’t too long, a single 1200W panel should suffice. We do however have to decide whether we are going to wall mount or ceiling mount the panel.

The diagram above demonstrates the advantage of ceiling mounting the panel in this room. Whilst a wall mounted 1200W panel would work, a ceiling mounted 1200W panel would maximise the thermal efficiency in the room, by ensuring a far more even distribution of heat.
Heating An L-Shaped Room
L-shaped rooms are perhaps some of the trickiest to heat up efficiently. In the example below we have a room that has irregular dimensions, giving it an L-shape.
If we split the room up into two sections – one upper section measuring 7.05m by 2.86m, and the second lower area measuring 4.4m by 2.14m, we can calculate the total volume to be 74.2m3 (the room has a 2.4m high ceiling). As it is moderately insulated, it has a required wattage of 2226W.

Option 1 shows what happens when we use two 1200W heating panels – we end up with a cold spot in the corner of the room. Even if we change the location of the heaters, there isn’t really an efficient solution with this number of heaters.
Option 2 is an alternative method of heating the room. In this example, its more efficient to use a single 1200W panel combined with a set of two 580W IR heaters. This method eliminates any cold spots in the room, resulting in a far better spread of heat.
Heating A Long Room
Let’s take a room that measures 7m x 4m x 2.4m. The cubic volume of this area is 67.2m3. Given that it is moderately insulated, it needs approximately 2016W of heat.
There are a number of ways we can achieve this, and two of these possibilities are shown below in the diagram.

We’ve overcompensated on both examples to guarantee the room gets warm. On the left, we have a set of two 1200W IR panels, and on the right, we have a combination of three 700W IR panels.
As you can see, we end up with a cold spot in the middle of the room when we use less panels. This is eliminated completely by splitting up the wattage across a higher number of panels, ensuring the whole room stays warm.
Although the above examples cover simplified scenarios, the basic principles behind the heating layout can be applied to most rooms. That said, if you are thinking of upgrading to infrared and aren’t sure about the most efficient way of heating your space, our team are on hand to help you every step of the way.
Simply give our team a call on 0116 321 4124, or send us an email to sales@suryaheating.com.
Alternatively, you can get in touch by reaching out to us on social media – we’re on Facebook, Twitter and Instagram, so hit that like/follow button!






 Accepted Here
Accepted Here